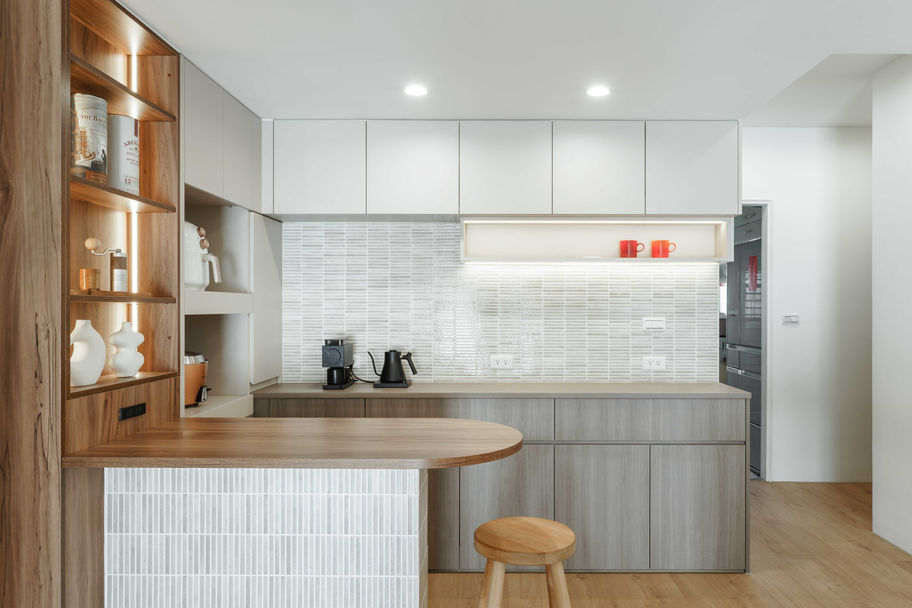Taipei, Beitou Residence, 2025
構築溫潤日常;為三口之家量身打造的生活場域
本案為一棟屋齡近40年的中古住宅,歷經歲月洗禮,格局與機能已難以支撐現代家庭的多元生活需求。設計團隊在尊重原建築結構條件下,進行局部格局調整與全室翻新工程,重新梳理動線、調整採光與收納配置,為年輕夫妻與其孩子構築一個「可持續成長的家」。
屋主為需兼顧育兒與居家辦公的三口之家,設計初期即以「彈性機能」為核心思考。將一間臥室設定為書房,並配置衛浴空間;兒童房則預留未來成長彈性,書桌、衣櫃與床位皆採可調整式配置,陪伴孩子逐步獨立。 空間主色調選用深,淺、白色木系搭配淺褐色牆面;橡木色地板,形塑輕柔親切的家庭氛圍。
餐廳區整合備餐與用餐機能,設計小型中島作為多功能檯面,結合餐邊櫃、電器櫃,內部配置插座與收納空間,使屋主在泡咖啡、備料或與友人對飲時,都能享有一方專屬角落。中島立面以及餐邊櫃牆面以細紋磚點綴出不同的空間質感。為拓寬公共空間尺度,客廳採開放式設計,並藉由圓弧型天花收邊與櫃體柔化視覺邊界,提升空間包容感;並搭配間接光源,展現溫潤與現代並存的空間語彙。
玄關區以一道機能牆作為轉場,櫃體內部特別設計「污衣掛區」,可收納尚未清洗的外套與日常袋物,下層留設掃地機器人專屬充電槽,實現美觀與實用並重;且同時增加收納日常雜物的收納空間。
衛浴空間延續自然語彙,以木紋磚鋪陳地面,搭配素灰壁磚與綠釉長條磚局部跳色,型塑清新且具有設計感的洗浴氛圍。鏡櫃與下方洗手檯櫃皆選用防潮木紋板材,提升機能耐用性。 本案不僅是老屋的翻新,更是將家的可能性重新展演──透過空間梳理與材質選配的細膩鋪陳,實現一家三口共享、共成長的溫暖場域。
台北市|老屋翻新|4房2廳2衛浴|
Crafting a Warm Daily Life: A Tailored Living Space for a Family of Three
This project transforms a 40-year-old residence whose original layout and functionality could no longer meet the diverse needs of a modern household. With a respectful approach to the existing architectural framework, the design team reconfigured selected areas and executed a full interior renovation, optimizing circulation, lighting, and storage to create a home that can grow and evolve with its young family.
The homeowners—a young couple with one child—required a space that accommodates both parenting and remote work. Early in the design process, flexible functionality became the central concept. One bedroom was redefined as a study with an adjacent bathroom, while the child’s room was thoughtfully designed for future adaptability. Adjustable components such as the desk, wardrobe, and bed layout allow the space to support the child's development over time.
The material palette blends warm and neutral tones, combining light and dark wood finishes with soft beige walls and oak-tone flooring. This creates an inviting and serene atmosphere ideal for family life. In the dining area, a compact island was designed as a multifunctional surface, complemented by a built-in sideboard and appliance storage. Equipped with integrated power outlets and ample cabinetry, this corner becomes the perfect zone for preparing light meals, brewing coffee, or enjoying a quiet drink with friends. The use of finely textured tiles on the island’s front and the sideboard wall subtly introduces a tactile contrast and spatial distinction.
To enhance the openness of the communal space, the living room was redesigned as an open-plan area. Soft curves—seen in the arched ceiling edges and custom cabinetry—blur rigid boundaries, making the space feel more inclusive and gentle. Indirect lighting further enriches the ambiance, balancing warmth with contemporary elegance.
The entryway features a custom-built multifunctional wall that acts as a subtle partition between the dining and living areas. Inside the cabinet is a thoughtfully designed “utility wardrobe”—a dedicated area for hanging lightly worn outerwear and storing everyday bags. The lower section houses a recessed charging station for a robot vacuum cleaner, while additional compartments provide practical storage for household essentials.
Continuing the natural material language, the bathroom features wood-grain porcelain tiles on the floor, paired with soft gray wall tiles and accent strips of green glazed tiles for a touch of visual interest. Both the mirrored cabinet and vanity are crafted from water-resistant wood veneer panels, ensuring long-lasting durability and cohesive aesthetics.
More than a renovation of an aging structure, this project is a reimagining of what a home can be. Through strategic spatial planning and a thoughtful selection of materials, the result is a warm, adaptable, and harmonious environment—one that supports shared experiences and personal growth for every member of the family.



















